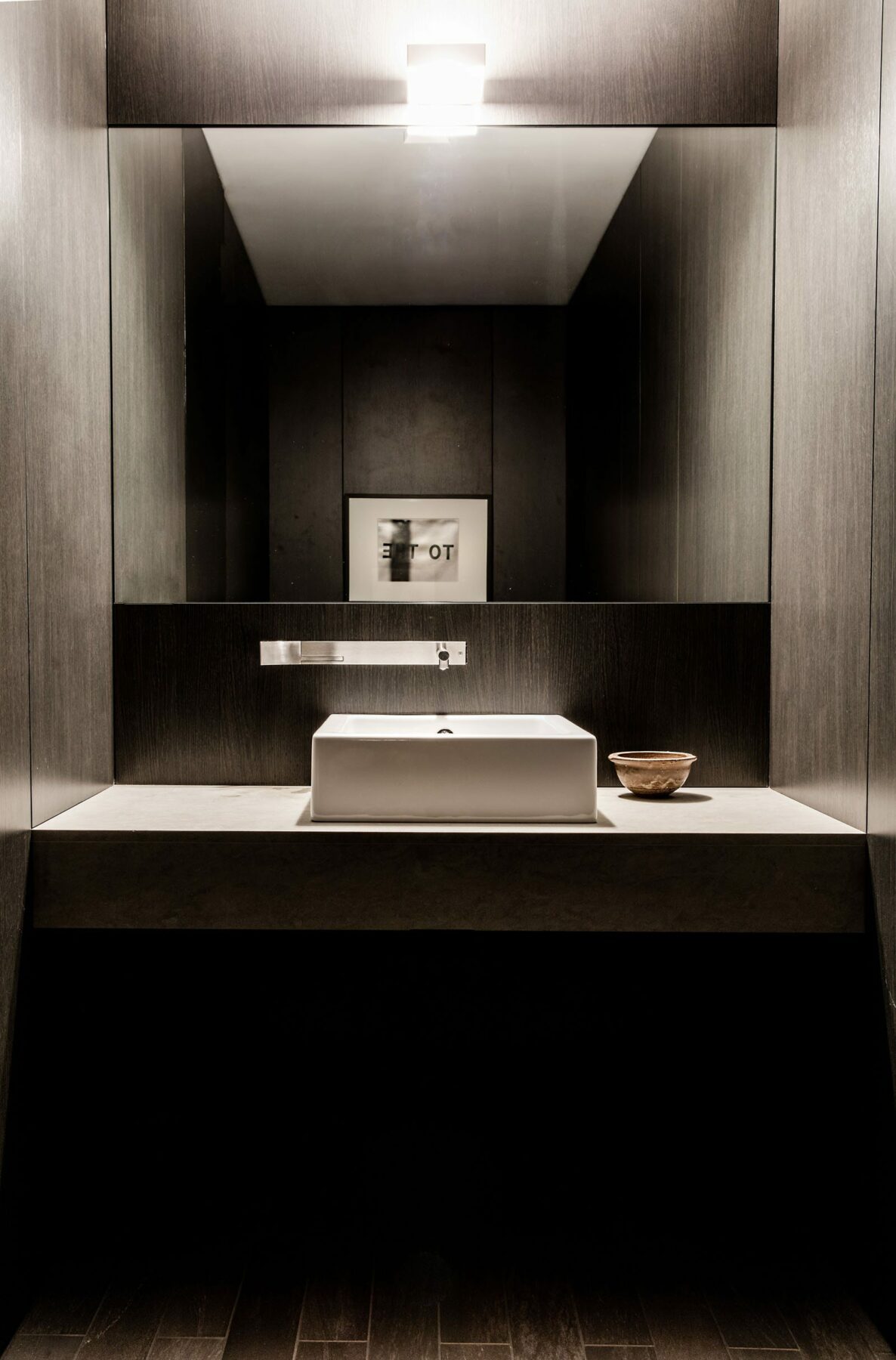Designing a bathroom is a big investment, and definitely not one you want to go wrong! Our team at Annadel Builders Inc. has seen which bathroom designs work and which result in less than stellar end products. If you’re looking to avoid or fix common design mistakes in your bathroom, take a look at our suggestions.

- Oversized fixtures – One of the most common design mistakes is installing bathroom fixtures that are simply too large for the space they occupy. When this happens, using the fixtures becomes cramped, uncomfortable, and inefficient. Avoid this mistake by ensuring that fixtures are proportional to their intended use before installing them. In addition, try to avoid using fixtures that are inherently bulkier, such as freestanding tubs. If you do install a freestanding tub, make sure to keep it at least eight inches from the wall and with at least a foot of space on either end to allow for easy access.
- Insufficient storage – Storage—especially eve-level storage—is particularly important for bathrooms. To maximize storage and promote a streamlined look, choose mirror cabinets that hide a recessed storage space behind them. Another helpful rule is to keep medicine cabinets that are located above vanities the same width as the vanity or a bit larger. Finally, consider installing vertical wall-hung cabinets to maximize potential storage.
- Poor lighting – A common lighting mistake is only installing lights above either the bathroom vanity, the toilet, or the shower. The result is either dark and cave-like, or falsely-bright and unpleasant. Definitely not the effect you’ll want when getting ready in the morning! Instead, select a layered lighting design that an ambience which is both more flattering and relaxing. Include several lighting sources, and have your electrician wire the lighting so that switches can be turned on and adjusted independently.
- Not creating separate zones – If you have the space, structure your bathroom by creating zones. This allows it to be both more functional and more visually pleasing. Try creating separate bath, shower, vanity, and toilet zones by installing something as simple as a stud wall in the center of the room.
- Incorrect measurements – This mistake can be especially costly. Unfortunately common, incorrect measurements often occur when small considerations fail to be taken into account, such the swing path of the door or the space between the toilet and the vanity. Make sure to measure twice before installing.
- Awkward commode installation – As one of a bathroom’s main appliances, the toilet should be located where it is both accessible and discrete. We don’t recommend, for instance, that you install your toilet directly across from the bathroom door, or next to a large, low-hung window. We also don’t recommend, however, that you squeeze it in a narrow opening between the wall and shower. If possible, try to tuck your toilet behind a door or to the side so that it doesn’t dominate the bathroom layout. In fact, if your bathroom is a high traffic zone, consider separating the bathroom into a toilet room and a powder room so that the sink and vanity can be used while the commode is occupied!
- Inefficient layout – Make sure you’ve carefully mapped out the best location for your bathroom’s appliances and accessories. This can mean positioning frequently-used items within reach while minimizing the presence of superfluous and bulky items, or opening up space by installing a recessed shower. Run through the completed layout in your head. Are the appliances accessible? Is the arrangement easy to navigate? Are structural supports in place for accessories?


